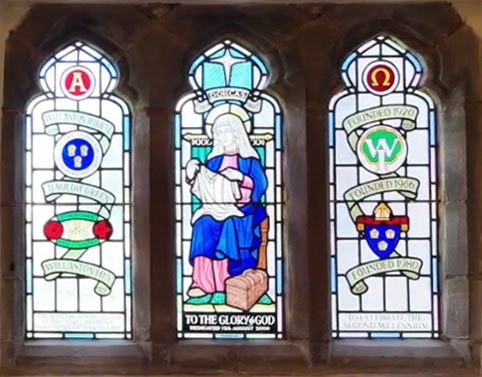Our History
Clergy
Vicars
1865
Revd Charles Henry Barlow
1888
1920
1926
1951
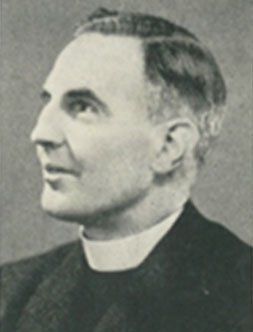
1969
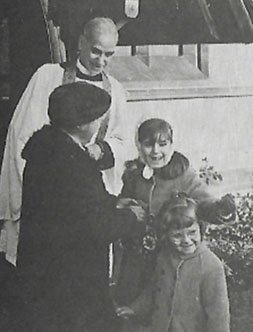
1979
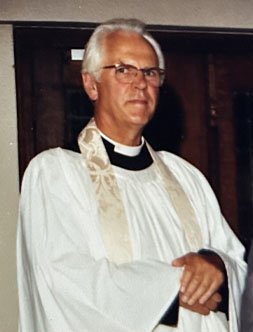
1994
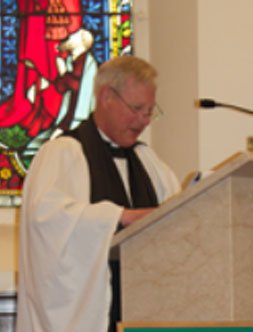
Clergy
Priests in Charge
2015 - 2021
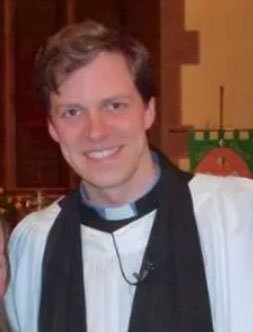
2023 - 2024
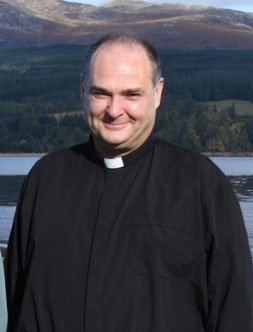
Other Clergy
Assistant Priest
2010 - Present
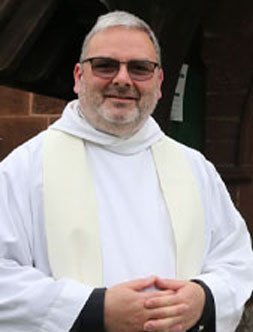
Licensed Lay Ministers
Readers
1927 - 1969
1940 - 1943
1952 - 2000
1984 - 2001
1984 - 1998
Historical Note, Description and Materials
Christ Church, Willaston, was built in 1854 to a design by Fulljames & Waller. Thomas Fulljames was Diocesan Surveyor of Gloucestershire, whilst Frederick Waller was Cathedral Architect for Gloucester Cathedral. The north aisle and vestries were added and the chancel arch widened in 1926 by Bernard Miller – a talented Church Architect of Liverpool, whose designs included St. Columba’s Church, Anfield and St. Monica’s Church, Bootle.
The plan consists of a three-bay nave with bellcote, a north aisle, a two-bay chancel and a south porch. There are vestries and an organ chamber to the northeast with a heating chamber beneath. The church building is constructed of irregularly coursed, soft red sandstone with split-faced dressed ashlar to the window openings, the weatherings and so forth. The roof coverings are generally of Burlington slate laid in diminishing courses with stone ridge tiles.
Listing Description
The church building is Grade II listed and the listing description is as follows:
Neston SJ3277 Neston Road, Willaston Village 794-1/9/119 (North side) Christ Church GV II
Parish church. 1854; north aisle added in 1926. Church by Fulljames & Walker; north aisle by B Miller. Tooled red Bunter sandstone in squared coursed rubble with ashlar dressings and timber and stone porch; green Westmoreland slate roofs with coped gables. PLAN: 2-bay chancel; 4-bay nave with north aisle, south porch and east bellcote.
Exterior: nave and chancel on plinths; diagonal buttresses to chancel; angle and diagonal buttresses to nave. East window is of 3 trefoiled lights with quatrefoil tracery in the head. Chancel windows are single trefoil-headed lights beneath quatrefoil tracery set in moulded rectangular surrounds. South porch is steeply gabled and scissor braced at the front: south door is boarded with strap hinges. Nave windows are 2 centred and have 2 trefoil-headed lights beneath trefoil tracery. The north aisle and vestry additions have gabled windows with mullions, carved as angels and the clerestory windows are trefoils. West window is of 4 lights with octofoil and mouchette tracery in the head. Moulded sill string beneath windows which generally have hoodmoulds with fruit ball stops. Chancel has wheel cross on the gable; bellcote is gabled with single pointed opening.
Interior: oak panelling flanks the panelled reredos and is fixed to the sanctuary side walls. Arch-braced chancel roof with exposed rafters and ashlars. Two large and one small arch separate the north aisle from the nave. The roof is arch-braced supported by elaborate corbels which consist of shafts which rise from deep clusters of vines. The rafters are exposed with ashlars as in the case of the chancel. Oak altar has 3 panels with trefoil motif. Altar rail with shield decoration, front of choir stalls with fruit motif attached to linenfold fronted reading desk. 1929 pulpit has a simple Gothic motif. Octagonal font with oak and metal strap banded cover. Stained glass by Wailes and Kempe in east window and chancel. The war memorial is also Grade II listed and the listing description is as follows:
Summary: First World War memorial of 1921 with later additions and alterations.
Reasons For Designation: Historic interest: as an eloquent witness to the tragic impact of world events on the local community, and the sacrifice it made in the conflicts of the C20. Architectural interest: for the strong design interest of the square pillar with angle buttresses, and octagonal domed turret surmounted by a bronze Latin cross. Group value: with Christ Church (Grade II).
History: The aftermath of the First World War saw the biggest single wave of public commemoration ever with tens of thousands of memorials erected across England. This was the result of both the huge impact on communities of the loss of three quarters of a million British lives, and also the official policy of not repatriating the dead which meant that the memorials provided the main focus of the grief felt at this great loss. One such memorial was raised at Willaston as a permanent testament to the sacrifice made by 34 members of the local community who lost their lives in the First World War. Willaston War Memorial was designed by Mr Ronald C Ashworth, with the stonework carried out by Griffiths and the metalwork cast from the foundry of Mr Roberts. £1,130 was subscribed towards the cost of the memorial, which was unveiled on 27 February 1921 by Lt Gen Sir Henry de Beauvoir de Lisle and dedicated by Rev W Francis.
Following the Second World War the names of the Fallen from that conflict were added to the memorial with a plaque on the east face. In the 1980s the memorial was cleaned and re-pointed. After the theft of the two plaques on the south and east faces of the memorial in 2011, these were replaced by a new plaque on the south face which combined the inscriptions on both of the two former plaques. A man was jailed for the theft after trying to sell the plaques, but they were never recovered.
The memorial is thought to stand in the former location of an oak shrine to Arthur Graham, the son of a prominent local family. Pte Graham is named on this memorial, and the faculty for its erection mentions the relocation of the shrine (now lost) to a position close to the church porch. Many temporary memorials, probably thousands, were erected during and after the First World War. Some indicated what a permanent public memorial might look like, and they provided a physical, public encouragement to donate funds or prompt to submit names for inclusion. Others provided a focus for the grief of individual families before public memorials were agreed on. Only one extant example of a temporary memorial structure is known, which is the Prestwich (Bury, Greater Manchester) temporary memorial, which was relocated after permanent memorials were built (Grade II – List entry 1440259).
Details: A First World War memorial of1921 by Ronald C Ashworth with later additions and alterations. MATERIALS: Storeton sandstone, bronze.
Description: the memorial takes the form of a square pillar with angle buttresses, from which rises an octagonal domed turret surmounted by a bronze Latin cross. The pillar stands on a three-stepped square base. A bronze plaque on the south face of the memorial reads: IN GRATEFUL MEMORY OF/ THOSE WHO GAVE THEIR LIVES/ FOR THEIR KING & COUNTRY/ DURING THE GREAT WAR 1914- 19/ THEIR NAMES SHALL LIVE FOR EVER/ (34 NAMES)/ IN SACRED MEMORY OF/ (9 NAMES)/ WHO FELL IN THE WAR/ 1939-1945.
The church building is not located in a National Park but is in a Conservation Area.
History of Christ Church, Willaston
There was no parish church in Willaston before 1855. Willaston was part of the parish of Neston. This meant that the people had to walk to Neston for church on Sundays, or for the services of baptism, marriage and burial. A few people went to the other churches nearby, like Eastham or Burton. We know this from the entries in the parish registers, where all baptisms, marriages and burials were recorded from about 1538 onwards.
Neston had a church at the time of the Domesday Book ( I 086), but it was probably a wooden building and has disappeared. However, if you go into Neston church you will see some pieces of carved stone from an even earlier time, when Norsemen settled in parts of Wirral. They are from stone crosses, which show that there were Christians at Neston at that period. The carvings on· them include two warriors fighting on horseback, a priest, and a man with a spear and a dog hunting a stag.
About the middle of the nineteenth century the number of people in Neston and the surrounding villages had increased so much that there was hardly room for them all in Neston church. It was also inconvenient to have to walk several miles to church and back. And so it was decided that new churches were needed in several places, including Willaston.
Local people were asked to give as much money as they could afford towards the cost of the new church. The vicar of Neston at the time, Rev. Robert Yarker, is also said to have contributed, and he is commemorated by an inscription round the base of the font. unfortunately, he died in 1 853 before the new church was built. Perhaps through his family connections, the architects chosen were Robert Fulljames and F. s. Walker, most of whose work was undertaken in Gloucestershire. This was almost certainly their only commission in Cheshire.
Willaston church was opened on 21st June 1855 as a “chapel of ease” to Neston church. It was another ten years before it was allocated its own parish. The first entry in Willaston’s own burial register, on 19 July 1865, was for Charity Taylor, aged 15, a gypsy girl who died while camping with her family in Hall Wood Lane. For many years afterwards the gypsies visited her grave every time they passed through the village. The church clad with ivy in the early 1900s.
When first built, the church was smaller than it is now. The arch separating the nave from the chancel was narrower, and large boards decorated each side. These were common in churches at the time, and usually showed the Lord’s Prayer, the Creed and the Ten Commandments.
In 1925, the arch was widened and the north aisle built. Some of the windows originally on the north side of the church were moved into the side aisle, and new vestries were also built. The pulpit and chancel furnishings were replaced between 1930 and 1955.
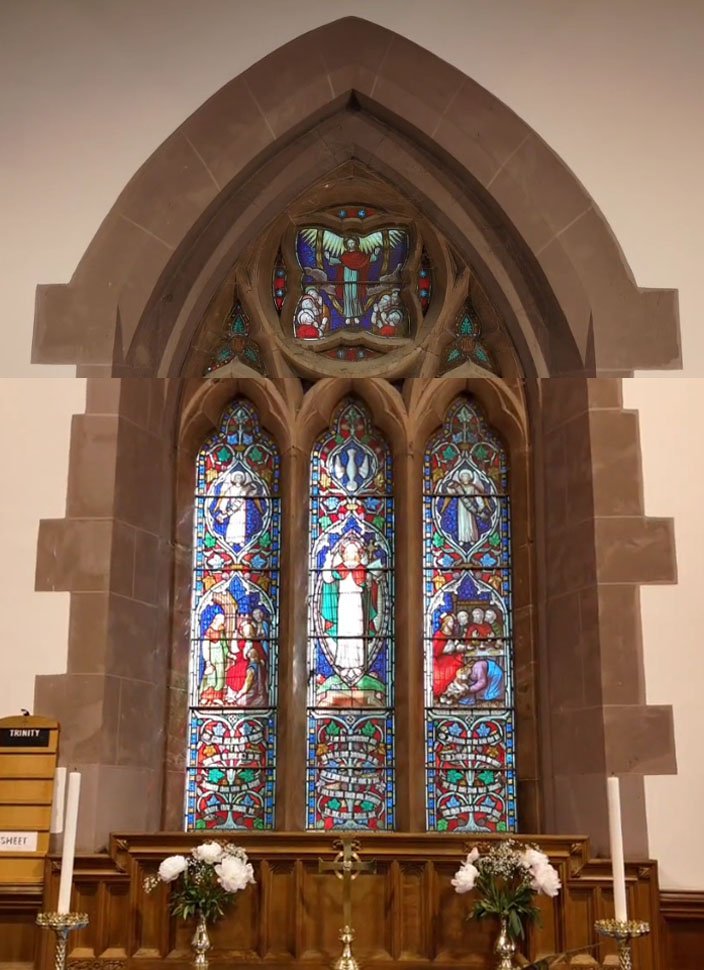
It has always been the custom for families to make gifts to the church in memory of their relatives. This is how we have many of the church furnishings. For example, the eagle lectern was a memorial to the first vicar, Charles Henry Barlow, whose name is on a board in the church which lists all the vicars. This board is itself a memorial to a later vicar, Canon Wilkinson.
Three of the previous vicars are buried in the churchyard near the east end of the church. One headstone faces the opposite way to the others so that the vicar is facing his congregation!
The stained-glass windows were added to the church at various times to commemorate different people. The east window was probably made when the church was built, or shortly afterwards, as it is in memory of Frances Yarker, the wife of the vicar of Neston. The two smaller windows near the altar were given by James Gerrard in memory of his maternal grandfather, Richard Jackson, and Jackson’s stepfather, Jonathan Hill.
The window nearest the lectern is in memory of Duncan Graham, who lived at The Lydiate.
The subject of the Patriarchs, Abraham and Noah, is appropriate, as he was a wealthy merchant and a generous benefactor to Willaston. He contributed to the building of the church, and also of the first village school, which was on the Green. He paid for piped water to be laid on to the village and arranged the building of the first vicarage, which was opposite the later one (hence the name of Old Vicarage Road). This window and the next one on the south side, commemorating Dorothy Todd, have been identified as the work of Herbert Bryans. Look for his trademark of a running dog, disguised among the decoration.
Duncan Graham’s son, waiter, is remembered in the west window. Recent research has shown that it was supplied by the firm of w B Simpson & Sons Ltd, better known for their manufacture of tiles.
A later owner of The Lydiate is remembered in a window on the opposite side of the church. The “Resurrection” window was donated by the family of Walter Glynn. This is a design by the artist Charles Earner Kempe: the trademark low down on the left-hand side-a tower inside a wheatsheaf shows that it was made by C.E. Kempe and Co. after Walter Tower, Kempe’s cousin and heir, had taken over as the firm’s chairman. But not all stained glass is old. People still like to donate windows, and the church has some examples by modern artists.
One was installed in memory of Jacqueline Williams, a pupil at Willaston school, and much loved in the village. Her fat her designed it so as to incorporate part of a painting of a stained-glass window which she made in hospital just before she died.
Another window was commissioned by Willaston’s three women’s Institutes to celebrate the Millennium. It was designed and made by William Davies of Irby. The centre light depicts Dorcas, “a woman full of good works and alms deeds” (Acts Io, xxxvi).
The window in the children’s corner shows Jesus surrounded by children. See if you can spot the mistake made when the window was put back incorrectly after the new aisle was built. Part of the border is upside down!
The church underwent significant refurbishment and re-ordering in 2024-2025, meaning that we now have a modern worship space, with excellent facilities for community use. As part of this process the pews were removed and a new kitchen area installed, as well as two fully accessible toilets.
We hope that you will take with you some of the peace you have found here and remember our village in your prayers.
